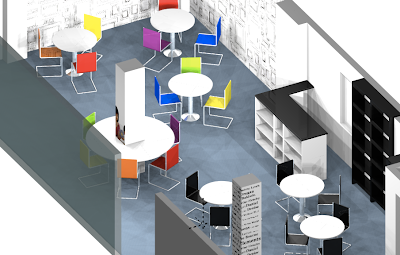This is the begining of a drawing for the Studio space. The client holds pottery classes and parties, and requires 'zoning areas'. There's still a lot to be done to this as you can see, the lighting needs tweaking and I need to add more accessories etc, post render it and generally sort some things out, but here it is so far!
The idea is that the colour scheme defines the areas, but that all the zones should be tied together with the neutral white backdrop. The coloured chairs define the children's area, the more sophisticated black and white colour scheme defines the adults area.


No comments:
Post a Comment